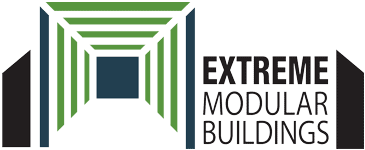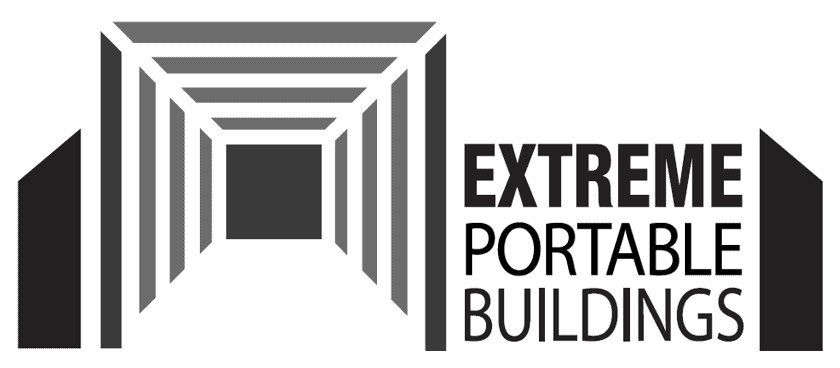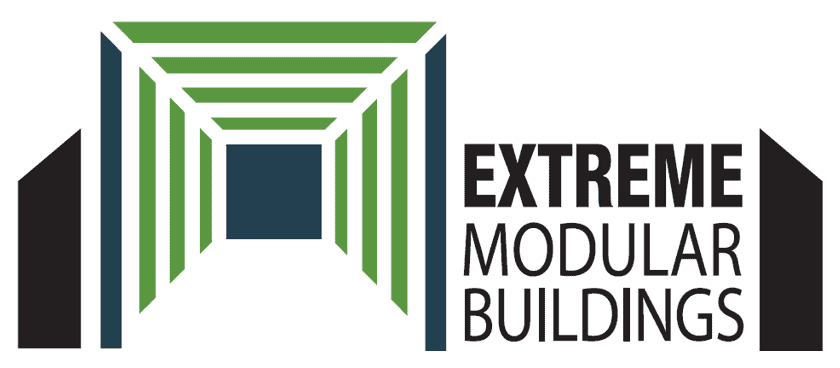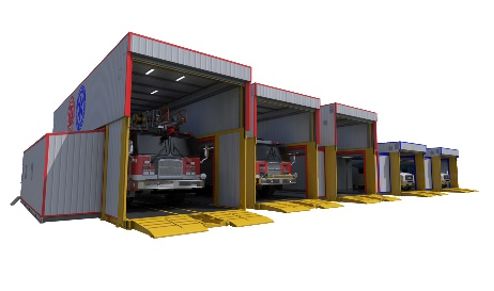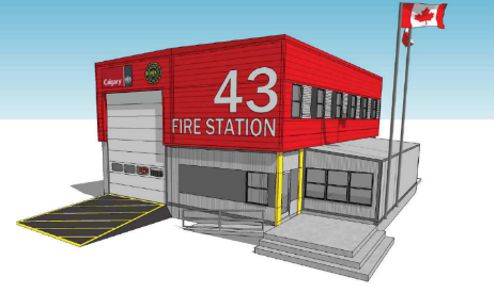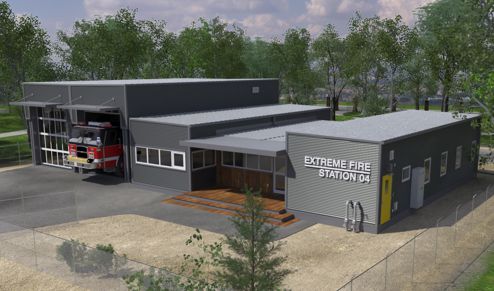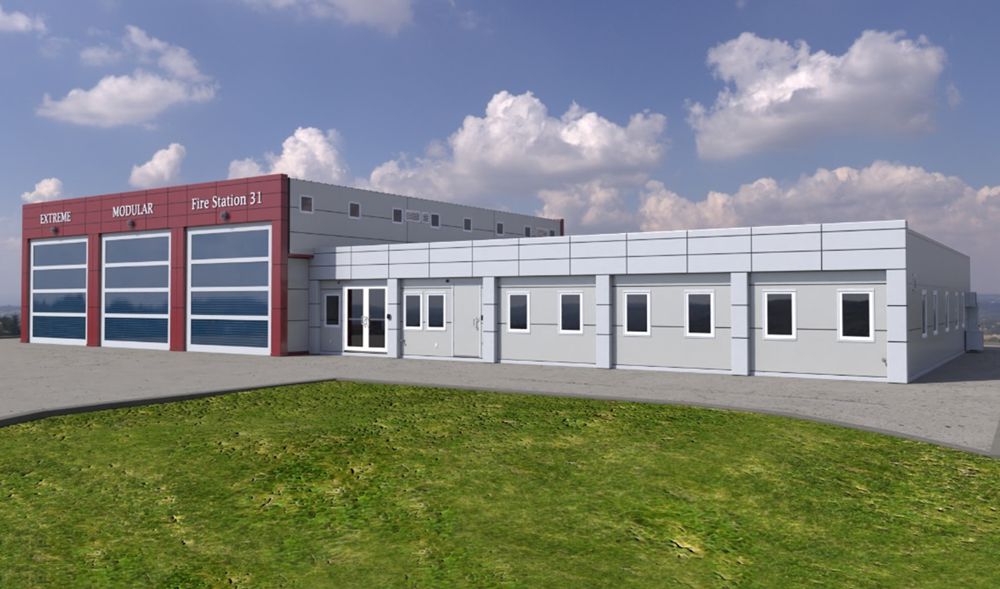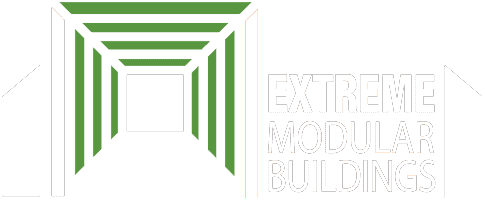ABOUT Extreme Modular Buildings
EXTREME Modular Buildings is a privately owned Canadian company that can trace its origins back to the late 1990s. It's first official name was One4Haul. In 2015 it changed its name to EXTREME Portable Buildings to reflect more accurately the flagship product. The largest, most durable, most heavy duty, truly portable structure in the industry.
In the late 2000s the company's focus evolved to include a similar factory built product, that was intended for permanent installations of multiple units that were site connected to create larger complete structures. The unique size and robust nature of the EPB ushered in a new era for modular construction that focused on commercial / municipal facilities instead of the traditional residential and retail occupancies. The companies name was updated once again.
EMB manufactures from a 100,000 sq.ft facility located in Lethbridge, Canada and installs modular structures throughout Canada and the US.
History
The EXTREME Modular concept originated when a design engineer, working at a remote Northern Canadian mine site decided that they needed a place to work outside of the elements that was large enough to maintain heavy equipment but was still portable and relatively quick to install. The first or what we refer to as the Generation 1 – EXTREME Portable Building was born. It was a 40' long x 16' wide x 19' tall steel and aluminum frame on a super heavy duty structural steel skid. The roof was raised and lowered mechanically so that up to 16' tall vehicles could drive right in. It was totally self contained with a diesel generator, insulation, heating and electrical system. Some even came with a built in 4 ton gantry style crane. It could be set up in few hours. Every one of these Gen 1 units are still in operation in Canada's natural resource sector and many of the features are still available in EXTREME Modulars industrial units.
During an economic down turn, EXTREME expanded its offering to include portable training facilities for remote communities. The Generation 2 buildings were designed to accommodate a variety of apprenticeship training programs that were sponsored by community colleges and technical institutions. A 50' long building option was added along with an upgraded transport system, enhanced hydraulics and HVAC systems. The next evolution came about when an industrial customer asked EXTREME to customize the existing design to accommodate an industrial fire station on their site. This prompted the development of connected units, a low roof model for non-vehicle applications and eventually the first truly "modular" EXTREME buildings.
Firefighters returning from the remote sites brought the idea of modular fire stations back to their communities. It soon became apparent that a modular fire station could be an ideal solution for many communities with aging infrastructure and limited budgets. The building designs would however need to be updated to accommodate national building codes for urban facilities with living quarters. When these modifications were incorporated the Generation 3 model was introduced. It included all the necessary facilities associated with the apparatus bays and living quarters of a modern urban fire station.
With the success of the Gen 3 station design EXTREME was encouraged to develop a Generation 4 concept with less emphasis on portability and more on permanent modular installations with features that would meet or exceed those of most site built stations. This included premium interiors, architecturally enhanced, energy efficient exteriors and state of the art low emission HVAC systems. While EXTREME Modular buildings are designed as a permanent installation with an estimated fifty year lifespan, leasing, relocations, resale and repurposing of the structure are still possible. EXTREME Modular is available to facilitate these options.
In 2023, EMB introduced the Generation 5 version with an emphasis on the "X" Series models. These stations include special focus on new design for living quarters modules, building envelope and exterior finish enhancements.
