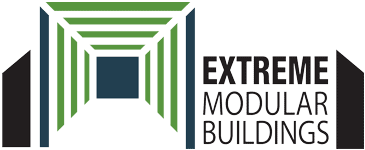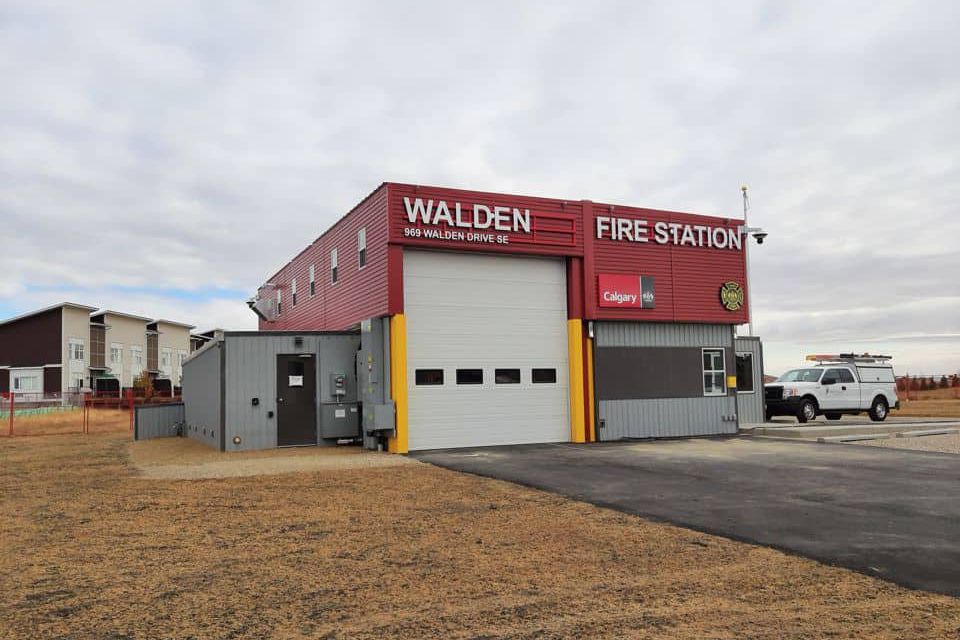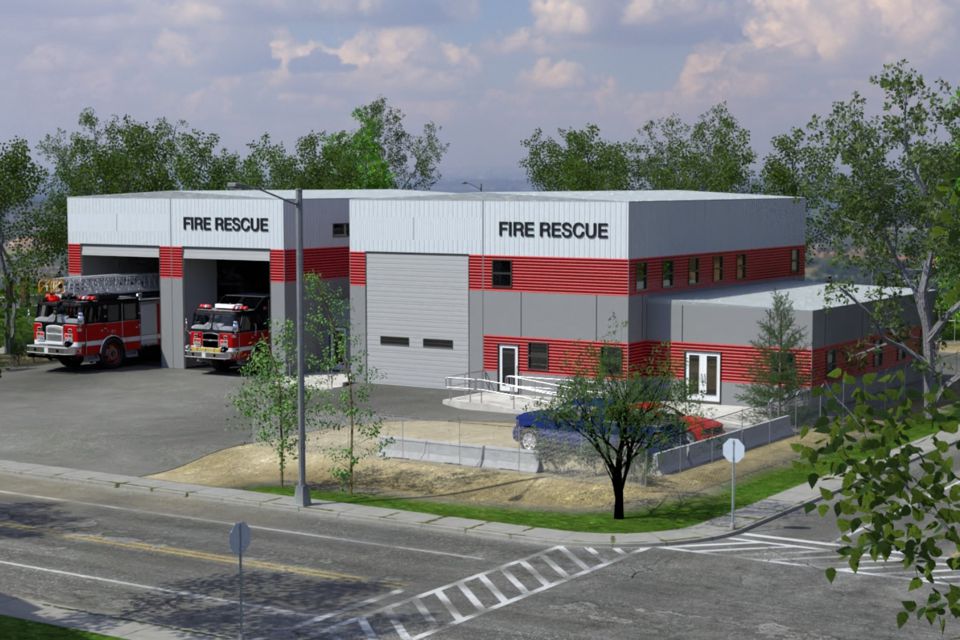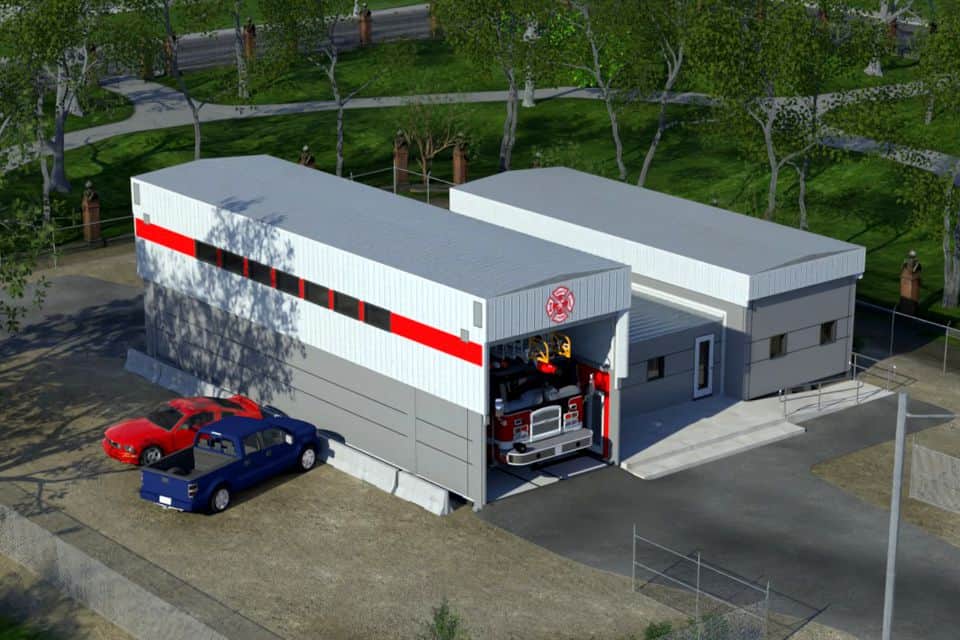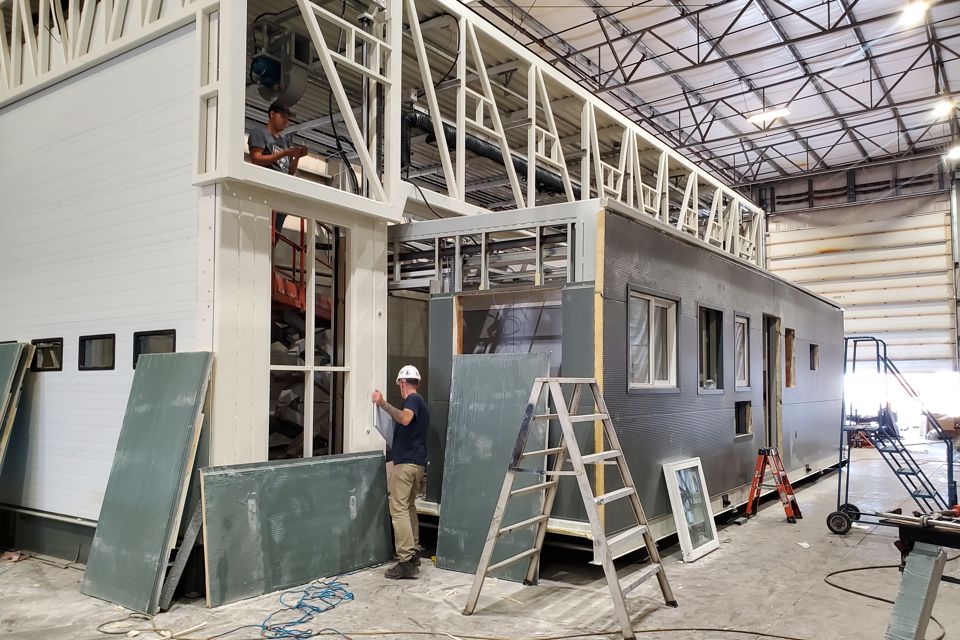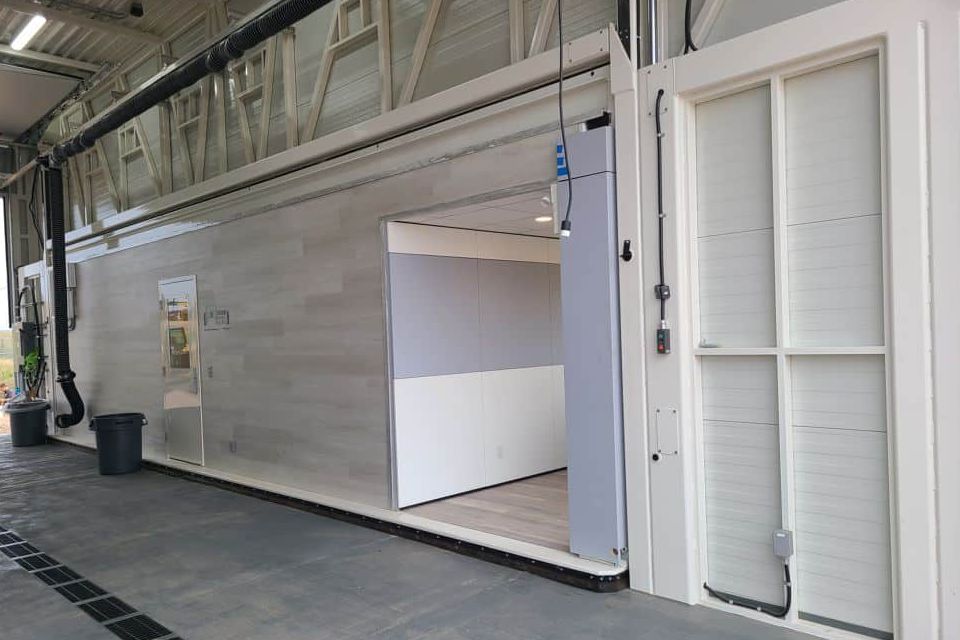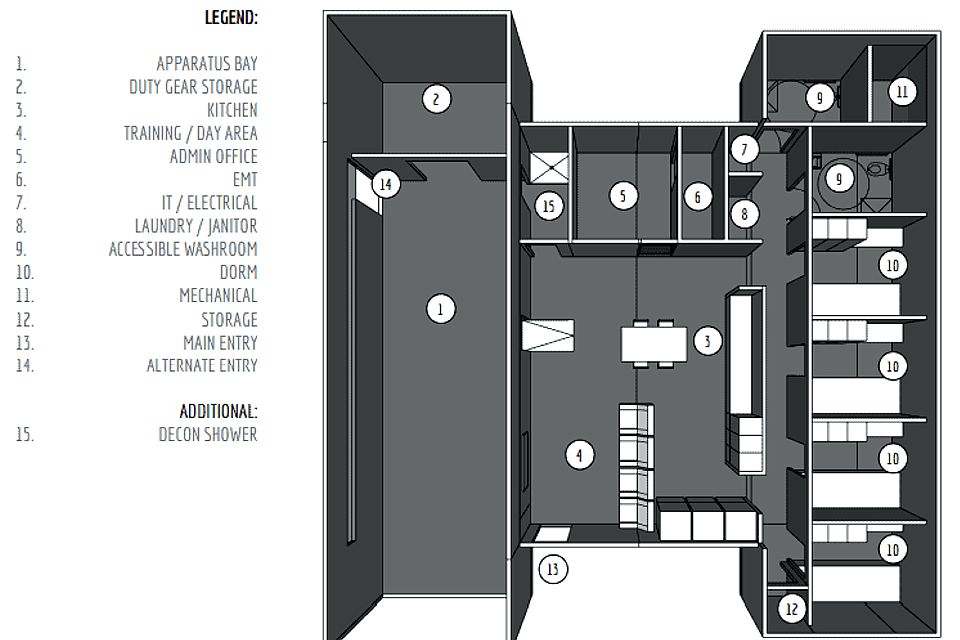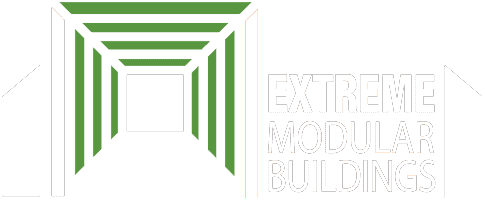Fire Station Floor Plans texas New Plan Design
Fire Station Floor Plans Texas
Previously the customary options for satellite stations, short-lived, replacement or transitional fire stations has normally featured whatever from stressed fabric structures, to remodelled individual household properties. Chiefs, firemen, towns and also administrators are searching for a more effective means. Most agree – the EXTREME Fire Station is the solution.
Here's why:
- Streamlined Design and Procurement processes
- Detailed Fire Station Floor Plans
- As Secure as Site Built
- Big Enough and Tough Enough for Full Size Apparatus Bays
- Dramatically Reduced Construction Schedule
- Estimated 50 Year Lifespan
- Steel Non-Combustible Construction
- Fully Equipped, Industry Standard Crew Quarters & Operational Facilities with Premium Finishes
Tags: design, new, plan, city, news, view, rescue, files, building, uploads, project, central, renderings, buildings, departement, designs, engineering, house.
The package includes support by EXTREME Fire Stations (EFS) in-house architectural design team, consultants and industry experts. Working in tandem with your fire department's operational experts, consultants and community leadership, EFS develops plans that consider all key aspects of station design.
EXTREME Fire Stations have been installed in rural, urban and industrial settings. Tell us about your expectations and we're confident we can offer a solution that meets the operational needs of the department, is installed in record time, appeals to the community and shaves substantial tax dollars from the budget.
We turn most preliminary design and budget cost inquiries around in a week or less.
We love to tour folks through our manufacturing facility and around our jobsites. The first thing we usually hear is "wow, I never realized how big it was" and then "this is really cool". Most EFS projects are designed and installed within a year of the project being initiated.
We're very proud of our technology and our team and would be delighted to arrange for you to visit our plant and / or an installation.
